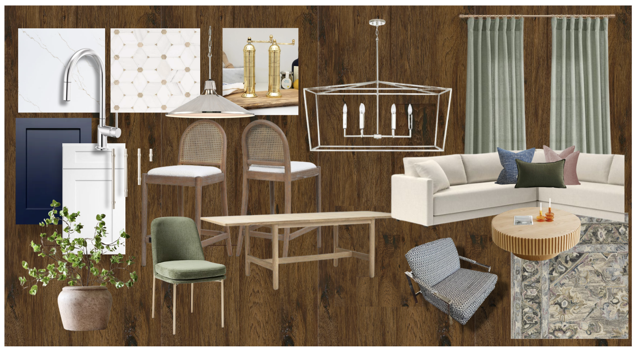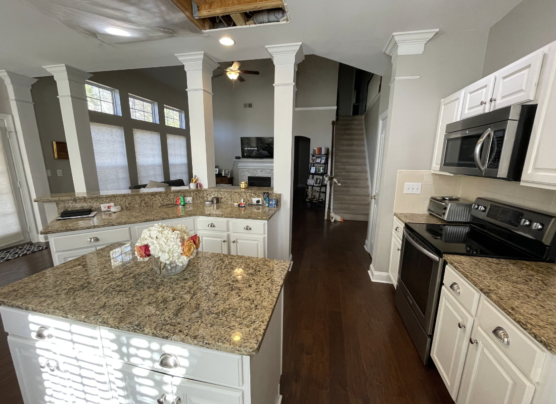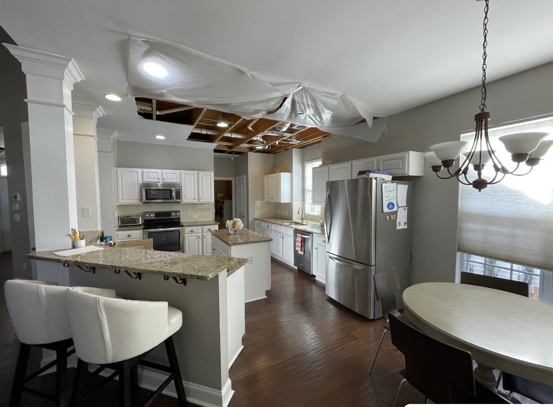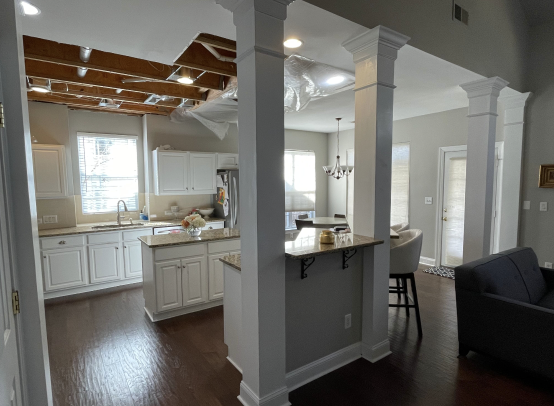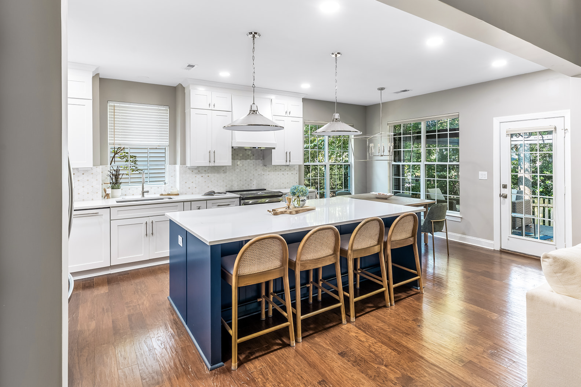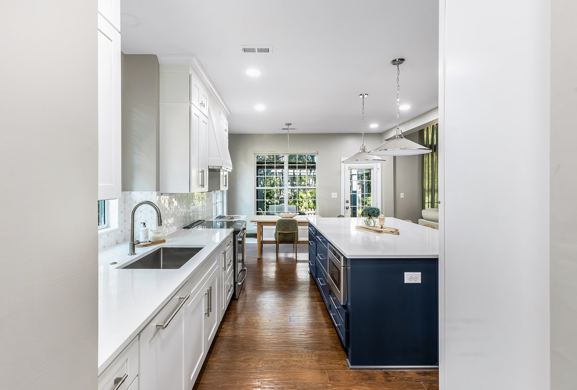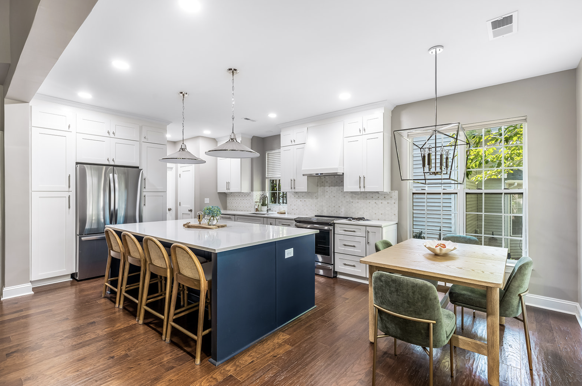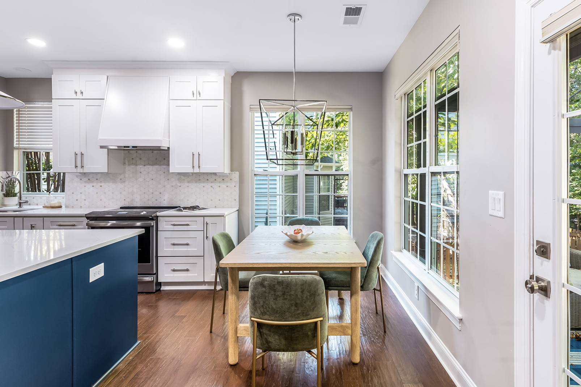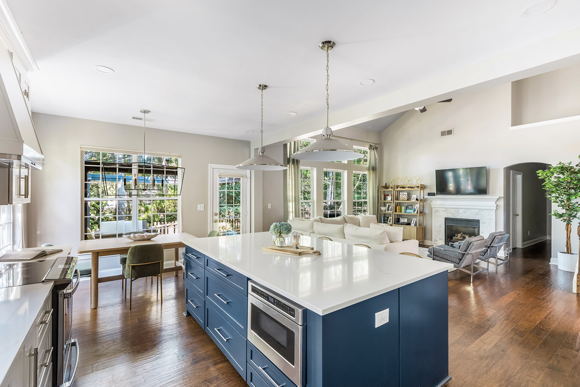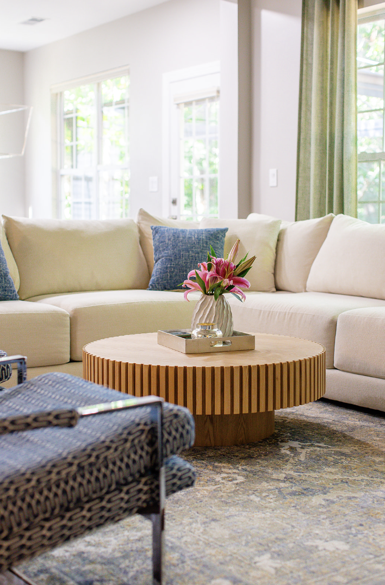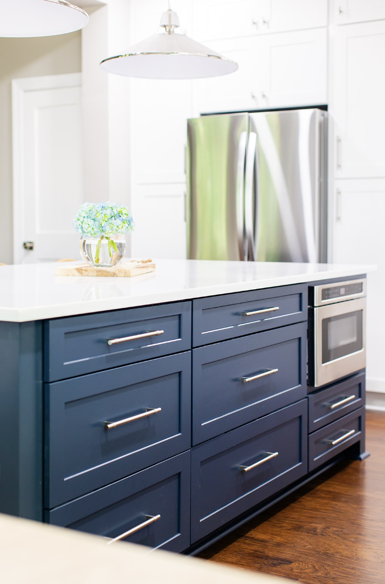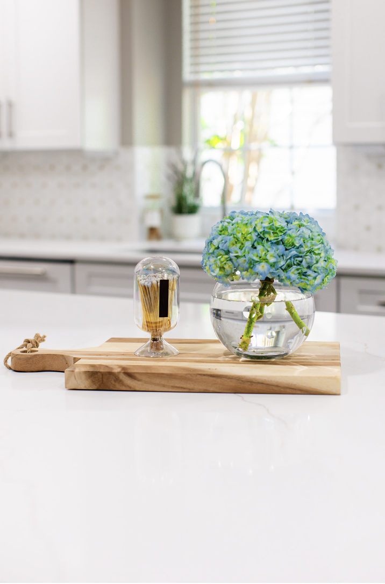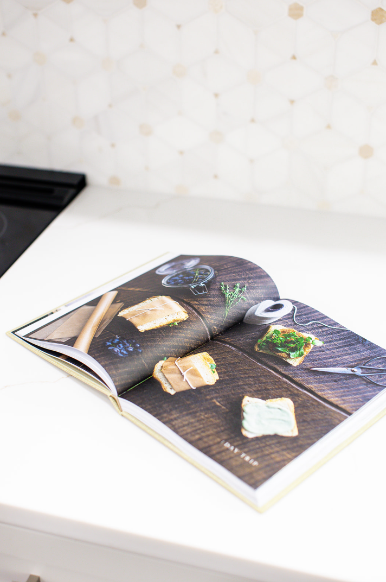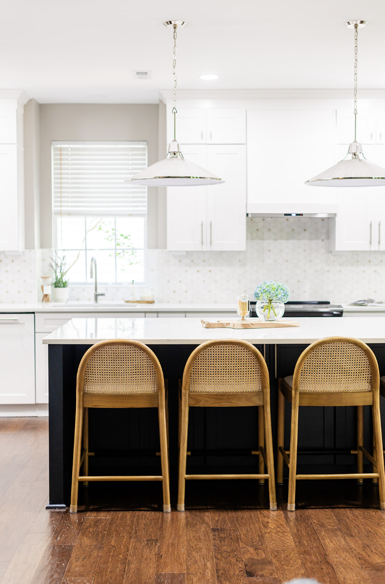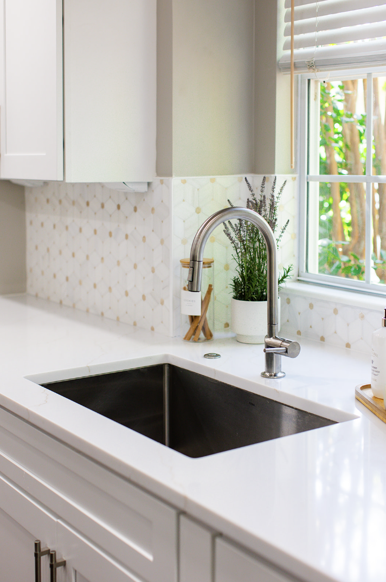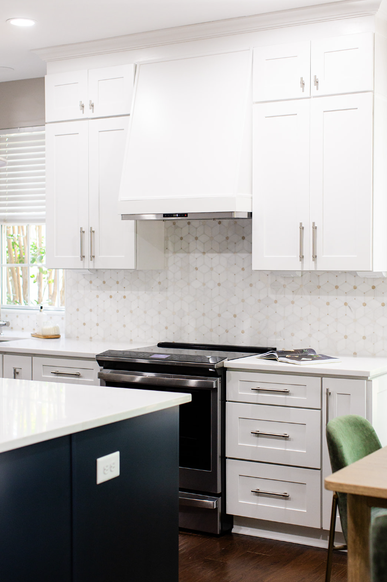Design Diaries: Charter Hills Kitchen Renovation
The Assignment
This project was a major transformation of a closed-off kitchen that originally had three large, load-bearing columns, two islands, and a bar-height wraparound counter. Our task was to open up the space, creating an open-concept flow between the kitchen, dining, and living areas while maintaining structural integrity. The homeowners also wanted a fresh and updated look that felt light, airy, and modern but retained warmth and charm.
Key Factors
Structural Integrity: The existing load-bearing columns required a thoughtful solution to open up the space without compromising safety.
Functionality: The original layout was cramped and segmented, needing a more efficient layout for everyday living and entertaining.
Design Aesthetic: The homeowners were drawn to a combination of modern and timeless, which we delivered through a mix of white shaker cabinets, a deep navy island, and a custom hood designed by Studio Lee.
Seamless Flow: Extending the kitchen’s updates into the dining and living areas for a cohesive and inviting space.
The Process
We started by addressing the structural challenge of the load-bearing columns, opting to install a support beam that allowed us to remove all three columns and open up the space. Once we confirmed with the structural engineer that this was possible, we got to work laying out a new floorplan for the overall kitchen design.
Next came selections.
The homeowners really wanted a bright space after living with such a dark and poorly lit kitchen for so long. So white shaker was their preference along with some warmth while still leveraging silver finishes and an accent colored island. Additionally, they wanted some personality in their backsplash without a traditional subway so we opted for a beautiful mosaic that has a hint of soft taupe-brown to warm up the cooler selects.
then construction
Once the beam was in place, we demoed the two islands and replaced them with a single, large 8-foot island that serves as the new focal point of the kitchen. The entire kitchen was reconfigured, moving the fridge to the left and adding built-ins to create more space. The stove was vented out the back, maximizing functionality without sacrificing the aesthetic. We also upgraded all the lighting, installing statement pendants over the island that perfectly balance style and function.
The final step was helping the homeowners select new furniture for the dining and living areas, choosing pieces that would complement the updated kitchen. These cane-back chairs and the shades of blue and soft gray bring a French café vibe, adding charm and warmth to the space.
The Before
The After
Make it stand out
My Final Thoughts
This project was a joy to work on, from the structural transformation to the final design touches. I’m particularly proud of the way the space now feels—open, bright, and functional, while also feeling intimate and inviting. The pendant lights over the island were a perfect choice, and they really pull the kitchen together. The deep navy island adds that wow factor, and I’m in love with how the custom hood turned out—it’s a true statement piece.
I also can’t get enough of the cane-back chairs and their subtle nod to a French café aesthetic. The updated furniture in the dining and living areas complements the kitchen beautifully, making the entire space feel cohesive. Overall, this transformation has made a huge difference, both in functionality and style, and I’m thrilled with the results.



